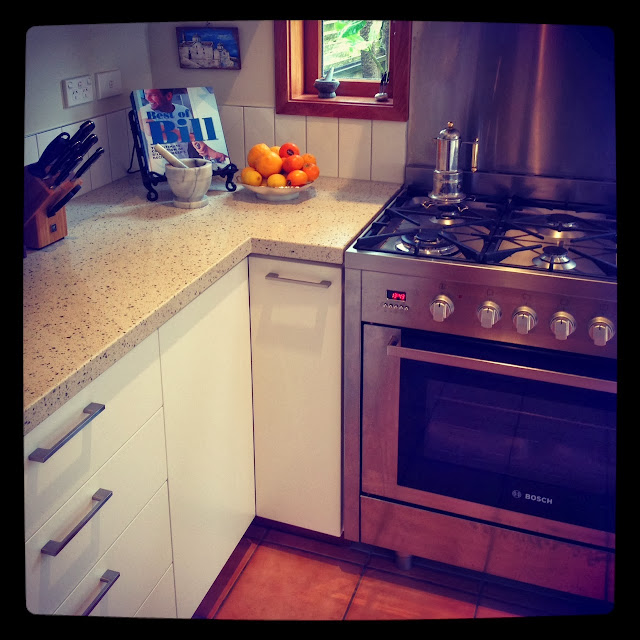Here's a kitchen that I designed and had installed earlier this year.
Part of this kitchen is located under the stairs and the previous layout had the fridge and storage here - it was awkward and not well utilised. To solve this, we took the existing stair wall (around the corner) to full height and placed the fridge here, then located the cupboards above right along the back wall. This created more bench top space as well as making it feel more spacious and streamlined.
A granite bench top was chosen (one half of the client is a geologist so very appropriate) - this one is called Kashmir White and it has dappled garnets throughout. It works beautifully with the white cabinetry.
Photographs by Charlotte Minty.
.JPG)

.JPG)
.JPG)




.JPG)
.JPG)
.JPG)
.JPG)
.JPG)
.JPG)
.JPG)








































.JPG)







